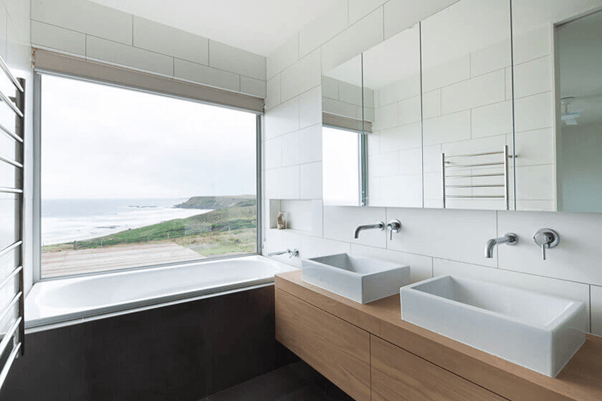When designing your bathroom ergonomics, you need to meet not just your physical requirements but also the social, physiological, or psychological needs. It will guide you in choosing your fixtures, fixing the interiors, and others. To know how to do it efficiently, it is defined by ergonomics - the size, number, and positioning of the equipment.
The bathroom is the smallest room in your house, but it is one of the widely used areas. You need to make sure that the area is safe and comfortable to use. Proper planning is required, including the proper positioning of the bunnings vanity and fixtures.
This guide will help you design an ergonomic bathroom that is very efficient, easy to use, and adaptable to every user.
How to Design Space Efficiently?
To start with, here are the basics of bathroom ergonomics:
1. Set the Boundaries for the wet and dry zone
Create a division to separate the dry area and the wet zone so that the dry space will remain dry. By doing this, you can keep the bathroom easy to maintain and safe to use.
You can use shower cubicles, glass divisions, sliding doors, and others to divide the room set the wet area and dry space apart.
Your shower area should be at least 30 inches wide.
2. Proper Lighting
Lighting the area properly is a must. It should not be too bright or too dark. The light should be enough to illuminate the area. Position the mirror lights on top of the mirror, or you can install two-wall mounted lights, one on each side, for balanced illumination.
It is a must that the bathroom has two light points. One light should be positioned on top of the shower area. However, for a bathroom with less than 40 square feet, one ceiling light point is sufficient.
3. Install wall-mounted vanities on top of your sink
Accidents like bumps to the head are usually caused by a cupboard installed too low. It is best if the mirrored vanities are recessed, so it will have enough distance even if the cabinet doors are open. For a bathroom with limited space, it is best to use sliding doors for your vanities if installed above the bathroom sink.
However, if you have a bigger bathroom, you can consider installing the vanity a bit higher, particularly if it holds a recessed sink. If you have little children at home, it will be hard for them to reach the fixtures and fittings if you install them higher than usual.
4. Strategically Place the Towel Rails
It is best to position the towel rails within easy reach and not on the other side. This will help you prevent the other side of the bathroom from getting wet and keep dry and wet zone separated. You can consider placing the towel rail on the entrance to the shower, but make sure it is far enough from the showerhead to keep the towel dry but within your reach. A subtle wall hook installed arm length away from the wet zone is a good idea.

